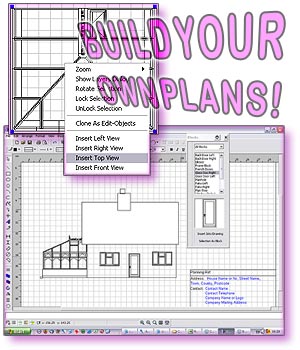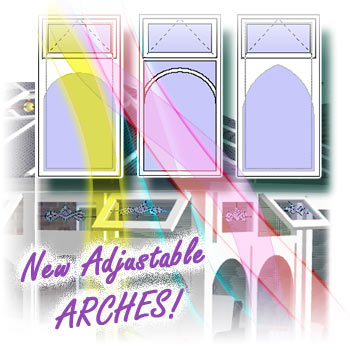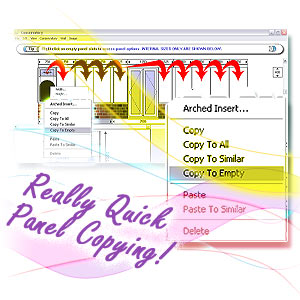Please use these links for Google® translations
The new features in ComfortableConservatories v3
ComfortableConservatories v3 brought in many useful, powerful and time-saving features. Below you can learn of the key options introduced in version v3.
Integrated 'ComfyCAD' program.
This powerful, money and time saving 'CAD' feature allows you to import conservatory 'line' views in to a scalable area, so that you can then draw the customers property next to it, to scale! Ideal for drawing plans for planning permission.
The new feature is accessed on the 3 views screen, where you simply select it from the 'file' menu after creating your conservatory design. Once loaded you can then:
- Add views of the conservatory (left, right, front and plan).
- Use extensive drawing tools to create houses and more.
- Change the 'CAD' world size and page size.
- Save drawings/objects for future use.
- Print plans to many page sizes (depending on printer).
- Add intuitive measurement indicators.
- Drawings designed within Comfy CAD can be emailed and more!
ComfyCAD really is a complete CAD drawing package in itself! And you get this built-in!.
This option was a direct result of customer requests! Many of you wanted a future version of the software to have better looking arches that could be adjusted to suit your customers taste. So here it is!
The following arches can now be configured within conservatory panels:
- Arched Head, with adjustable arch height and drop dimensions
- Arched Corners, with adjustable width and height dimensions
- Arched Bar, with adjustable arch height and drop dimensions
Bars can be set up on a per panel basis and can even be copied instantly to either:
- All panels
- All empty panels or
- All similar panels
Arches automatically inherit the profile colour and are viewable on printed reports.

Transfer quotes and orders from one PC to another!
Transfer jobs from computer to computer.
This exiting new feature allows the user to copy quotes and orders from one Windows® based PC or laptop to another.
This extremely useful feature allows you to:
- Export a selection of quotes, or orders to files for transfer*
- Export a selection of quotes, or orders to files to email*
- Import a selection of quotes, or orders from files*
- Import a selection of quotes, or orders attached to an email*
- Files can be stored to blank CD's, portable media drives, saved across networks and more!
* You must have a working internet connection and a default email application set up on your system for the email feature. A broadband connection and a large mailbox are also recommended due to possibly large order files (depending on conservatory).
Job transfers must always be between the same version of the software. E.g. For ComfortableConservatories v3, the same software version must also be installed on each computer involved and have matching data.
The 'Conservatory Defaults' feature.
This version of ComfortableConservatories introduced the ability to set up defaults for conservatories. This greatly speeds up the design of common conservatories, for when you reach the overlay stage your conservatory will inherit your favoured settings.
The defaults that can be set are as follows:
- Internal Texture - Changes the inside wall covering to an image of your choice
- External Texture - Changes the outside brick to an image of your choice
- Plynth Texture - Changes the wall below door level to an image of your choice
- Plynth Height - Changes the height of the wall below door level to dimensions entered
- Dwarf Height - Changes the height of the wall to dimensions entered and turn wall on/off
- Floor Texture - Changes the inside floor covering to an image of your choice
- Window Board Texture - Changes the window board covering to an image of your choice
- Skirting Texture - Changes the skirting covering to an image of your choice
- Panel Type - Lets you decide which panel (e.g. top-hung over fixed) should fill the conservatory
- Raked Panel Type - Lets you decide which panel (e.g. top-hung over fixed) should fill the conservatory where raked panels are located
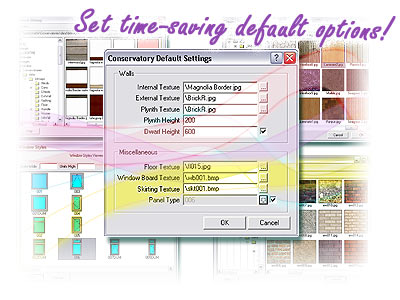
Massive speed improvement with new panel options!
Robust new panel features have been added which really speed up conservatory creation when used!
Another fine example based on customer feedback! The new panel options are as follows:
- Copy to All - Allows you to replace every single panel in a conservatory with the selected panel (and its effects).
- Copy to Similar - Allows you to replace all panels 'of the same type' in a conservatory with the same effects as the panel you selected.
- Copy to Empty - Allows you to fill every empty panel slot in a conservatory with the selected panel (and its effects).
- Paste to Similar - Allows you to replace all panels of the type selected after a panel you selected the copy option on.
Other new panel options include:
- The ability to delete unused window/door styles
- The ability to delete georgian from individual panes. Enhancing design flexibility
Additional 56 Equal-hip conservatory styles added to the system
Additional 56 Equal-hip conservatories
28 new 3 Bay Victorian 'equal-hip' &28 new 5 Bay Victorian 'equal-hip' conservatory designs have been added to the system, bringing the total to 280 Conservatory styles!
Sensational new reports, offering more detail, more choice and improved line drawings!
The software now contains 73 powerful high impact reports.
Many of the existing
reports have been updated to incorporate:
- Brick count (from floor up)
- Font size changes (to allow more information)
- Ability to choose the new improved line quality feature.
The following new reports have also been added to the system:
- Before & After 2 (Overlay, house photo, roof view and more) [3D] (Portrait)
- Before & After 3 (Overlay, house photo, 3D right-view and more) [3D] (Portrait)
- Before & After 4 (Overlay, house photo, 3D left-view and more) [3D] (Portrait)
- Before & After 5 (Overlay, house photo, roof, 3D left & 3D right views) [3D] (Portrait)
- Before & After 6 (Overlay, house photo, left, right & front views) [3D] (Portrait)
- Before & After 7 (Overlay, house photo, front, roof and back views) [3D] (Portrait)
- Photo Proposal 6 3DL (Overlay, house photo and 3D left view) [3D] (Portrait)
- Photo Proposal 6 3DR (Overlay, house photo and 3D right view) [3D] (Portrait)
- Photo Proposal 7 3DL (Overlay, house photo and 3D left view. For headed paper.) [3D] (Portrait)
- Photo Proposal 7 3DR (Overlay, house photo and 3D right view. For headed paper.) [3D] (Portrait)
- Photo Proposal 8 (House photo, roof view and conservatory information.) [3D] (Portrait)
- Photo Order type 2 (Order form with overlay, various views and more) [3D] (Portrait)
- Photo Order type 3 (As type 2 above but is for use with headed paper.) [3D] (Portrait)
- Photo Overlay type 2 (Overlay plus 4 views and extra info.) [3D] (Portrait)
- Photo Overlay type 3 (Overlay, 4 views and extra info. For use with headed paper.) [3D] (Portrait)
- Photo Overlay type 4 (Overlay uses most of the page. Company info also shown.) [3D] (Landscape)
- 4 View dimensioned [Line Drawing - A4 & A3 Versions] (Landscape)
- 4 Views Type 2 dimensioned [Line Drawing - A4 & A3 Versions] (Landscape)
- Base & Cill Plan dual dimensioned [Line Drawing - A3] (Landscape)
Line drawings can now also be printed as usual or by ticking the new '
Use CAD Line Drawings' feature. Using the new method will produce clearer lines at any scale!
NOTE: A 'Report Visibility' feature was introduced in ComfortableConservatories v3, which allowed you to turn reports on and off, so that you can just leave the reports that you prefer to use showing. This has now been superseded in
ComfortableConservatories v4 with new enhanced reporting functionality.
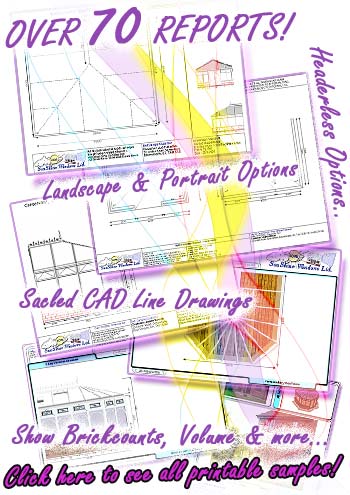
Over 100 extra RegaLead decorative glass designs
Over 100 extra RegaLead decorative glass designs added.
The glass/lead designs on the system have now been expanded with over 100 more
RegaLead® designs! Each design has been adjusted to show transparency, giving a real life-like look!
Display lead flashing, flat ceilings and more slates on tiled roofs!
Lead Flashing can be displayed. You can choose from the supplied images or even add your own!
Flat Ceilings can be displayed in conservatories with solid roof's. You can even choose an image of your own to map to it!.
30 extra tile/slates have been included. If you provide solid (tiled) roofs you now have more to choose from! Remember, you can still add your own if required!
Extra enhancements also include; Brick count, PVCu wedges, DXF export, Skip, Quote / Order copy & more!

Brick count - You can configure your brick types for inner and outer skins and the software will create an approximate brick count form the floor level up. This can be viewed on-screen and on many base plans.
PVCu wedges - You can now display PVC in the rake of square ended lean-to's and lean-to parts of p-shapes etc. When selected this option will inherit the profile colour.
DXF export - The conservatory model can be exported as a DXF file for use with other CAD applications that support DXF files.
Skip section - This extremely clever feature provides the biggest speed improvement of all! Using the skip button on any screen that it is shown will cause the software to jump straight to the overlay screens. A conservatory really can be created in seconds by using this feature and the new Conservatory
Defaults feature together.
Copy quote to order - This new function lets you copy or more quotes to the order list. The original quote is then still retained for future use.
Once again, many changes under the bonnet to optimise the system are also included in this release.
Where to next?
To find out the new features introduced in ComfortableConservatories version 2, please click the next button.
To purchase the software or to speak with our sales team you have the following options:
Conservatory Software:
- Conservatories (Including 3D sales)
- Doors
- Windows, Door and Conservatory photo presentations
The web page link (URL) has been sent
A link to the webpage that you were viewing has now been sent to your friend.
The content of this website is © 2000-2026 Configur8or Ltd, except where otherwise stated.
Privacy Policy

